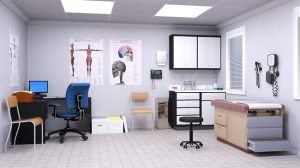
Hospital design is especially important in creating an environment that feels safe, welcoming, and warm. Here are some tips that will aid in designing a healthcare facility.
An abundance of people can come in and out of a hospital at any given time. Normally, healthcare facilities are known for their traditional, white walls and long corridors. However, not all hospitals have to look the same. Hospital design is especially important in creating an environment that feels safe, welcoming, and warm. Here are some tips that will aid in designing a healthcare facility.
Lobby with an Open Floor Plan
If the lobby of a healthcare facility is confined and closed, it could cause discomfort. Patients are normally already in discomfort upon arriving at a healthcare facility. An open lobby could help to calm the patients and help them feel at ease.
Also, sickness can easily spread at a healthcare facility. It is advisable that patients are not sitting too closely together.
Shortened Corridors
The corridors at a healthcare facility seem to drag on and can be boring to view. This is an old way of design that needs an update. A more centralized (or circular) way of design promotes a sense of urgency. Walking down a long corridor takes time and could delay patient assistance. If patient are seen by healthcare facilitators right away, then it creates a more nurturing environment where patients won’t be neglected.
Glass Features
Glass adds a modern touch that looks to the future. A healthcare facility that is constructed with a lot of concrete can tend to darken the look of a hospital, making it look old and outdated. As recent blogs have suggested, bringing in natural light to any environment is a plus.
Adding a Soundproof Element
Unfortunately, not all patients can go home right away. They may have to stay overnight at a healthcare facility or even stay for days or even weeks! A patient having the ability to get their rest, matters. Noise can be a distraction and prolong the healing process. Designing a healthcare facility with soundproof walls could have positive results.
Floor Plans
Finally, flooring may not even be thought of when it comes to healthcare facilities but it matters. Imagine a healthcare facility that has a carpeted floor. Carpet doesn’t have the easy cleanup. Now, imagine a healthcare facility with wooden floors.
Wooden floors are easy to clean. Wooden floors can have a high gloss to them, making them visually appealing.We have also offered advice on well for how to take care of wooden floors.
Just as white walls and long corridors are traditional and can be flooring, floor colors matter as well. Basically, any overly dark colors can be depressive. Basically, healthcare facility should be peaceful, modernized, and designed with the patient in mind at all times.
Questions? Mahogany Inc. Is Here to Help
If you want to know more about how to best care for your mahogany wood, Mahogany Inc. is here to help you. We have the experience and expertise to handle whatever problem you need solved when it comes to wood. Give us a call at 410-727-0334 to speak with one of our knowledgeable people. To see what we are up to or to seek inspiration for your next project, be sure to follow us on Facebook, Twitter, Google+, and Pinterest.
