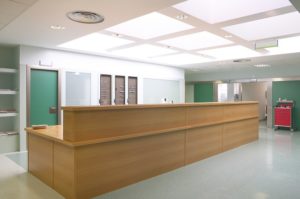
The design of your hospital lobby speaks volumes.
The design of your hospital lobby speaks volumes. Patients and their families spend a lot of time waiting in a hospital lobby. Therefore, you want to make sure that it’s its cleanest, as well as warm and welcoming. When a person enters a hospital, they’re more than likely feeling a lot of pain, anxiety, and a mix of emotions. A well-designed hospital lobby and a team of highly-trained staff, nurses, and doctors that know how to communicate puts patients at ease. Here at Mahogany, Inc., we specialize in hospital construction. Today we’ll offer some valuable tips about hospital lobby design.
An Open Lobby is Optimal
With people already feeling anxious at a hospital, you don’t want them to feel claustrophobic and cramped as well. Also, think about natural light, greenery, water, and soothing background. If there is any way to keep a patient’s mind at ease, you should highly consider it. The entire hospital should have an open floor plan, not just the hospital lobby. Each floor could benefit from this kind of setup.
Choose Durable Furnishings for Your Hospital Lobby
Of course, you want your hospital lobby to look its best, but you should want it to feel its best as well. Fancy furnishings only work if they’re durable as well. Vinyl materials and high-wearing polyesters are optimal. You also want materials that you can clean and sanitize with ease.
ADA-Compliance Should Always Be in the Forefront
Hospitals have high traffic in regards to disabled individuals, higher than any other commercial establishments. Any commercial building, especially a medical facility, should have extensive accommodations and provisions for wheelchair access and storage. Hospitals should also accommodate vehicle drop-offs and pickups. Beyond the minimal ADA-compliance, how welcoming is your medical facility?
Hospital Construction Should Match a Particular Scale, Budget, and Need
Efficiency is the name of the game. A lot of healthcare clients often wonder if large, open, and unoccupied spaces are necessary to create a sense of grandeur within a hospital. Hospital lobbies should be the right size for the typical amount of traffic that typically comes in but also have spaces that are flexible and multifunctional. Flexible and multifunctional spaces matter, especially during times like these when hospital traffic is higher than ever before.
QUESTIONS ABOUT HOSPITAL CONSTRUCTION? MAHOGANY INC. IS HERE TO HELP
If you want to know more about how to improve your medical facility, Mahogany Inc. is here to help you. We have the experience and expertise to handle whatever problem you need to be solved when it comes to commercial building construction. Give us a call at 410-727-0334 to speak with one of our knowledgeable people. To see what we are up to or to seek inspiration for your next project, be sure to follow us on Facebook, Twitter, and Pinterest.
